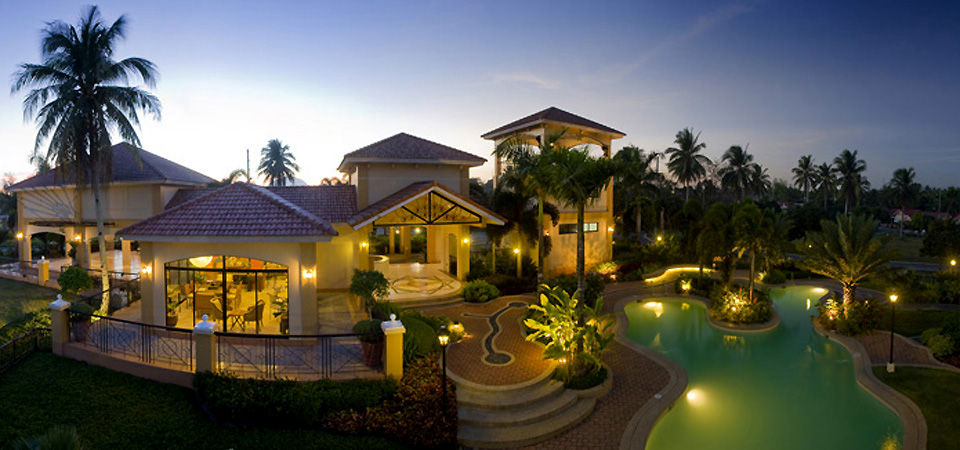


Camella Bohol
Camella Bohol is the first house and lot development in Bohol that offers affordable homes and full amenities with plenty of open spaces fringed by wide tree-lined roads and landscaped greenery. Camella Bohol offers a panoramic view of the whimsical Banat-i Hill, the only hill in Tagbilaran, the capital and the island’s only city. Camella Bohol also offers modern conveniences brought by the city's vital destinations like business and commercial areas. The homes in Camella Bohol are Mediterranean-inspired with colors that echo the sand, sea, ocean birds, and the vibrant vegetation.
AMENITIES
-
Clubhouse
-
Swimming Pool
-
Basketball Court
-
Playground
GALLERY




Model Houses
Camella Easy Home Series
Houses in Camella are the most practical solution to homeownership for modern Filipinos from starting family to those who would like make an investment to those who simply want to save on monthly rentals. Each home is made to offer unique space saving feature.

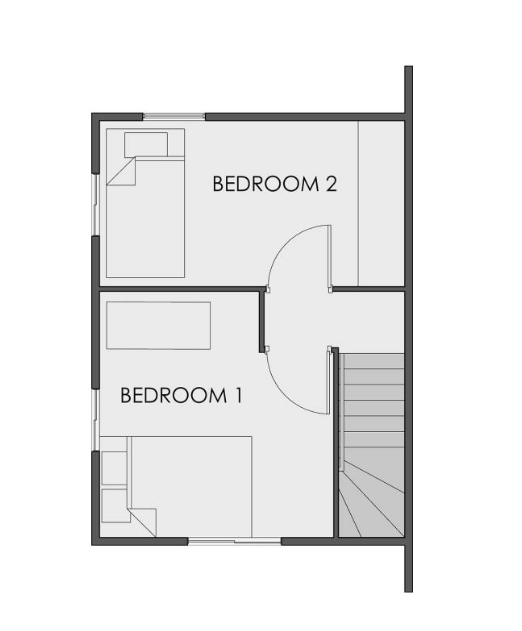











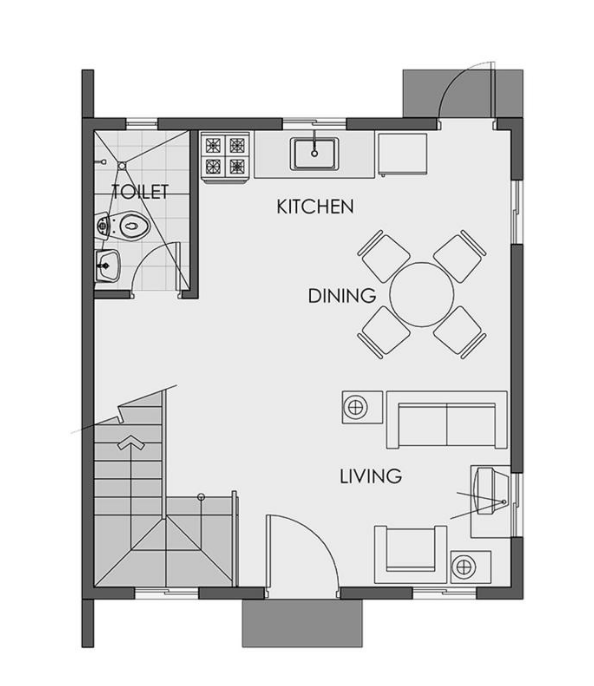
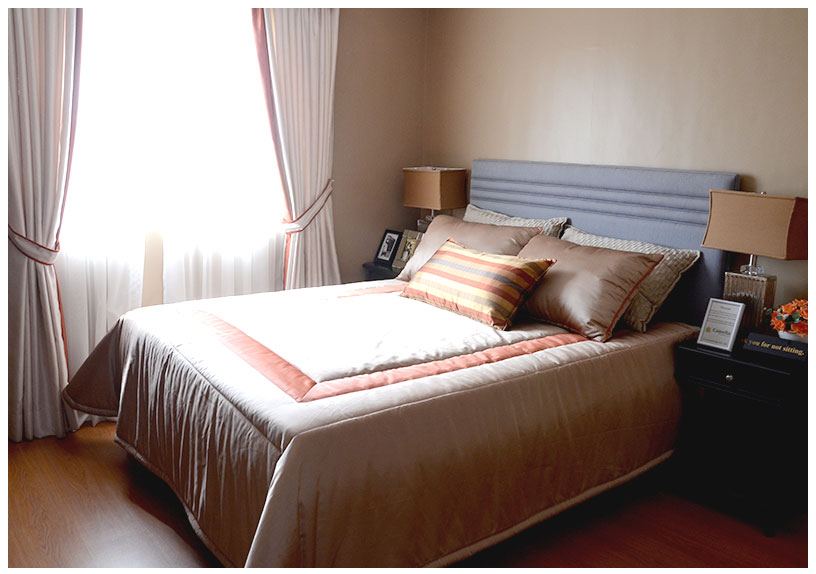






















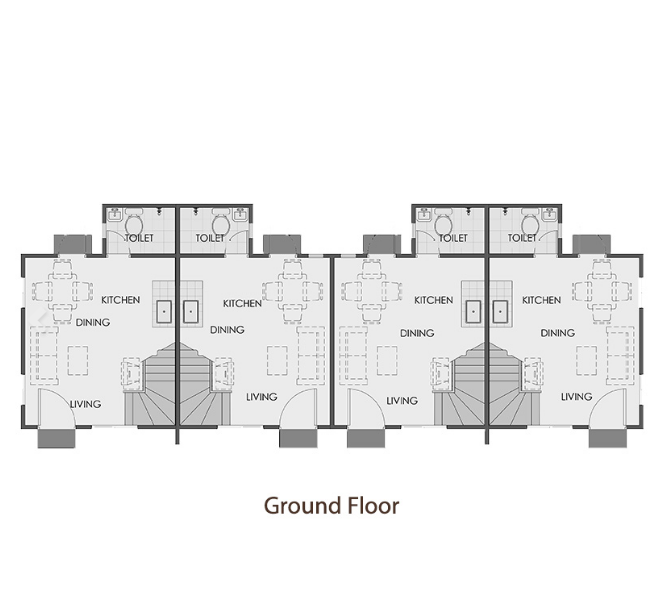


Model Houses
Crown Jewel Home Series
" For those who have attained a relatively higher degree of success in their lives (P3m-P6m), two-storey homes. "

Floor Area : 143 sq.m. Minimum lot area : 143 sq.m. Bedrooms : 3 Toilet and bathroom : 3 tiled T & B Other features : Living, Dining, Kitchen, Carport & Balcony Maids room, Family room

Floor Area : 143 sq.m. Minimum lot area : 143 sq.m. Bedrooms : 3 Toilet and bathroom : 3 tiled T & B Other features : Living, Dining, Kitchen, Carport & Balcony Maids room, Family room

Floor Area : 143 sq.m. Minimum lot area : 143 sq.m. Bedrooms : 3 Toilet and bathroom : 3 tiled T & B Other features : Living, Dining, Kitchen, Carport & Balcony Maids room, Family room

Floor Area : 143 sq.m. Minimum lot area : 143 sq.m. Bedrooms : 3 Toilet and bathroom : 3 tiled T & B Other features : Living, Dining, Kitchen, Carport & Balcony Maids room, Family room

Floor Area : 179 sq.m. Minimum lot area : 150 sq.m. Bedrooms : 3 Toilet and bathroom : 4 tiled T & B Other features : Living, Dining, Kitchen, Carport & Balcony Maids room, Family room

Floor Area : 179 sq.m. Minimum lot area : 150 sq.m. Bedrooms : 3 Toilet and bathroom : 4 tiled T & B Other features : Living, Dining, Kitchen, Carport & Balcony Maids room, Family room

Floor Area : 179 sq.m. Minimum lot area : 150 sq.m. Bedrooms : 3 Toilet and bathroom : 4 tiled T & B Other features : Living, Dining, Kitchen, Carport & Balcony Maids room, Family room

Floor Area : 179 sq.m. Minimum lot area : 150 sq.m. Bedrooms : 3 Toilet and bathroom : 4 tiled T & B Other features : Living, Dining, Kitchen, Carport & Balcony Maids room, Family room

Floor Area : 97 sq.m. Minimum lot area : 110 sq.m. Bedrooms : 4 Toilet and bathroom : 3 Other features : Dining, Kitchen, Carport, Maid's Room Color : Red, Green, or Pink

Floor Area : 97 sq.m. Minimum lot area : 110 sq.m. Bedrooms : 4 Toilet and bathroom : 3 Other features : Dining, Kitchen, Carport, Maid's Room Color : Red, Green, or Pink

Floor Area : 97 sq.m. Minimum lot area : 110 sq.m. Bedrooms : 4 Toilet and bathroom : 3 Other features : Dining, Kitchen, Carport, Maid's Room Color : Red, Green, or Pink

Floor Area : 97 sq.m. Minimum lot area : 110 sq.m. Bedrooms : 4 Toilet and bathroom : 3 Other features : Dining, Kitchen, Carport, Maid's Room Color : Red, Green, or Pink
